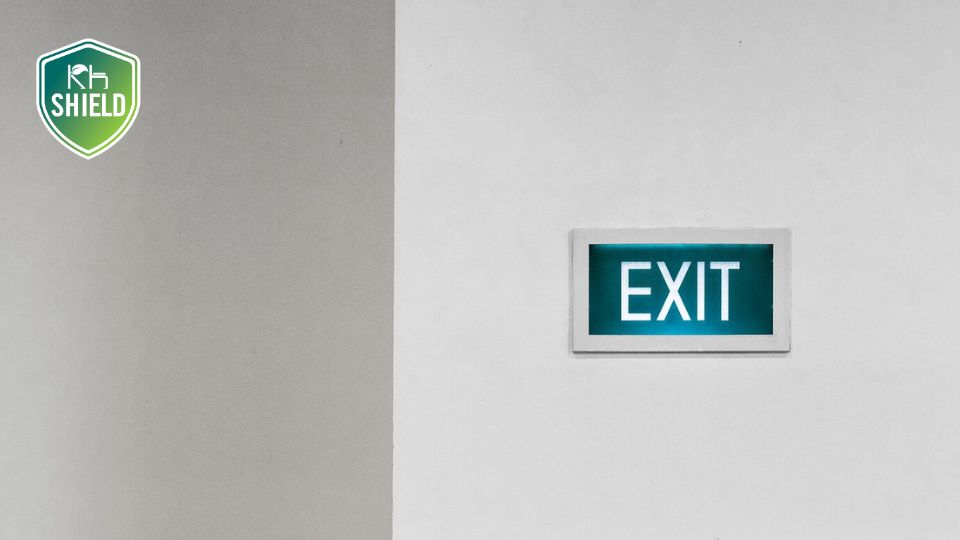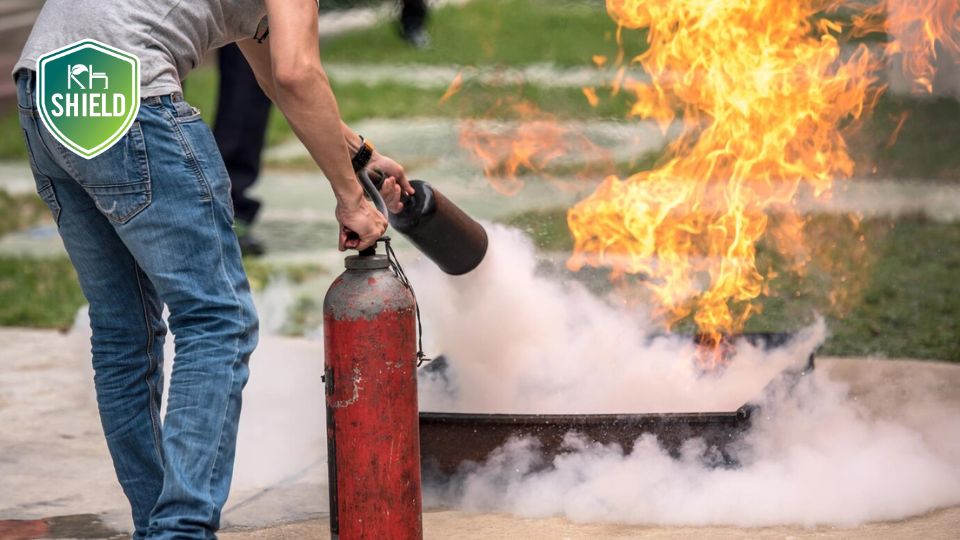Fire exits are an indispensable element in fire prevention and fighting regulations, especially for large buildings, apartments, high-rise buildings or areas with many people living. The design and construction of fire exits must strictly comply with fire prevention and fighting standards to ensure safety when an incident occurs. This article will focus on exploring the conditions of fire exits in fire prevention and fighting based on current regulations and factors related to safety such as the use of fire resistant panels and the application of fire resistant panels.

Are fire exits mandatory?
Regulations on fire escape routes
Exits in construction works must comply with many strict regulations to ensure that people can escape safely in case of fire or emergency. According to regulations of the Ministry of Construction, some important conditions include:
- Easy access location: The exit must be located in an easily accessible location, not obstructed by furniture or other obstacles. This helps people to escape quickly in emergency situations.
- Exit size: The clear height must not be less than 1.9m and the width must be from 1.2m to 1.4m, depending on the number of people escaping. Especially, for large works such as apartments, this regulation must be strictly followed.
Conditions on exit doors

Requirements for escape routes
Fire exit doors are an essential part of a building’s escape system. Fire exit doors not only help people escape from danger but also ensure fire and smoke resistance and prevent the spread of fire.
- Doors that open from the inside: Fire exit doors must be designed to be opened from the inside without a key. This ensures that people inside the building can easily escape in all situations.
- Fire doors: Fire exit doors must be made from fire-resistant materials such as steel or fire-resistant wood, helping to prevent the spread of fire and ensure the safety of people escaping. Usually, fire-resistant rolling doors and fire-resistant steel doors are popular choices for fire exit doors.
Exit maintenance and inspection mechanism
In addition to design and construction, regular maintenance and inspection of the escape system is also very important. Exits must always be ready for operation, free of obstructions or damage. According to regulations, responsible agencies and units must periodically check the escape system, ensure that the doors are still working properly, the door locks are not broken and the passages are not blocked.
Regulations on escape routes for apartments and high-rise buildings
Apartment buildings and high-rise buildings often have stricter requirements on escape systems due to the large number of people and higher risk of fire and explosion. Some special requirements for apartments include:
- Number of escape routes: According to regulations, each floor of an apartment building must have at least two independent escape routes, which must not intersect to ensure that residents have multiple escape options. This is especially important in major fire situations when one escape route is blocked.
- Escape stair height and slope: Escape stairs must have a clear height of not less than 2m and a reasonable slope so that residents, including the elderly or disabled, can easily move.
Fireproof materials in escape route design
When designing an escape route system, the use of fireproof materials is a mandatory requirement. Materials such as fire resistant panels, fireproof steel doors, fireproof rolling doors, or fire partitions are used to prevent the spread of fire and create safe conditions for people to escape from the building.
The combination of fireproof materials and scientific design helps to enhance protection in the event of a fire. For example, KH Shield’s FireShieldPro fireproof panels are one of the trusted products in large projects, thanks to their high fire resistance and outstanding durability.
National standards on escape routes
In Vietnam, regulations on escape routes are clearly stated in QCVN06:2021/BXD – National technical regulations on fire safety for houses and constructions. Accordingly, escape routes must be designed to ensure:
- The width and height of the exit meet technical requirements.
- The exit doors must be easily opened from the inside without a key.
- The exit stairs must be wide enough and have anti-slip properties to avoid danger to the escapees.
Escape protection spaces
In addition to the door system and exit routes, escape protection spaces such as corridors and stairwells must also be well protected from fire and smoke. These areas must be equipped with ventilation systems and doors that automatically close in the event of a fire to prevent the entry of smoke and fire.
The importance of education and training on escape routes

fire training drill
In addition to complying with technical regulations, education and training in the use of escape routes are also very important. Every family and every company should regularly organize escape drills to help people better understand the escape routes in the building and how to use them in case of an incident.
To ensure safety in emergency situations, the escape route system needs to be designed, built and maintained in accordance with current fire prevention and fighting standards. Factors such as location, size, materials, and maintenance of escape routes all play an important role. In particular, the use of fire-resistant materials such as fireproof panels is indispensable in the process of protecting people and property.
Along with raising awareness and training in escape skills, we can minimize risks and protect lives in dangerous situations.

















