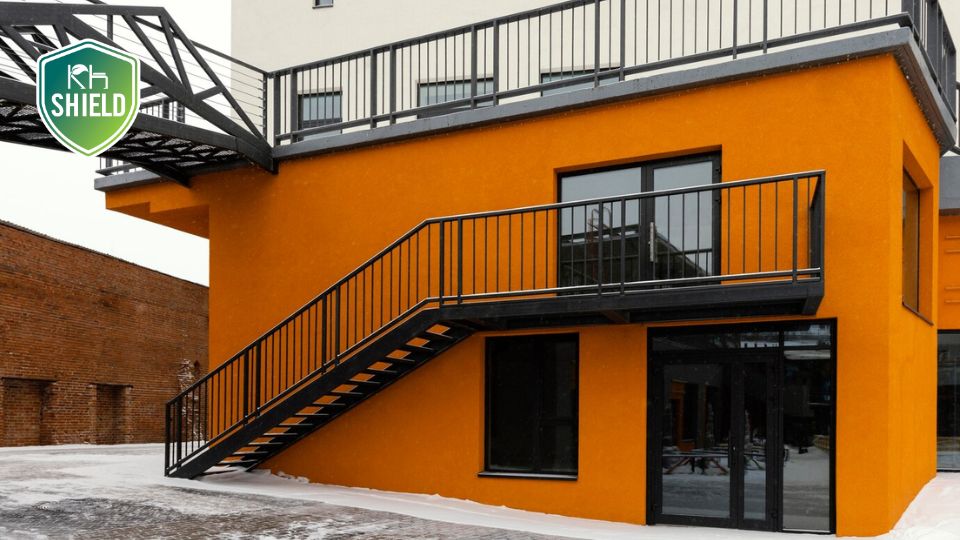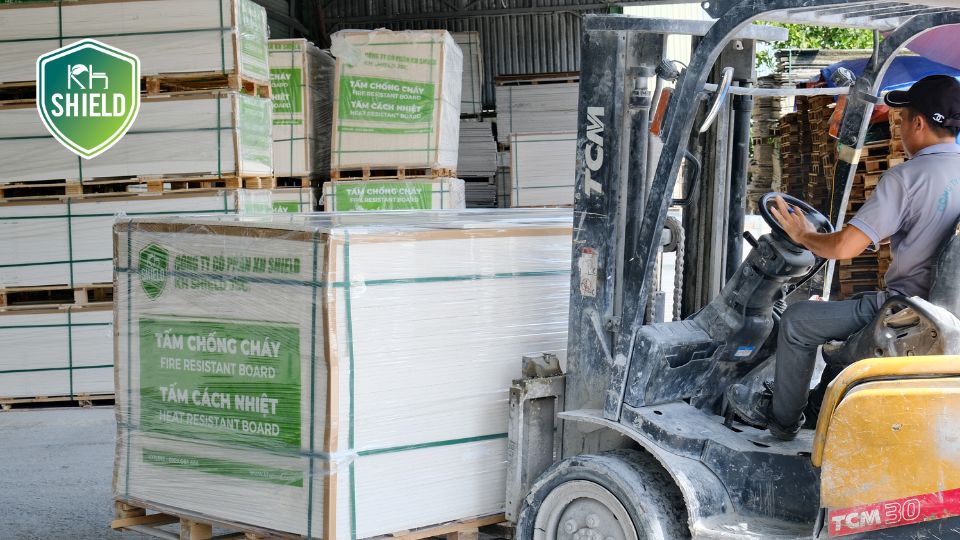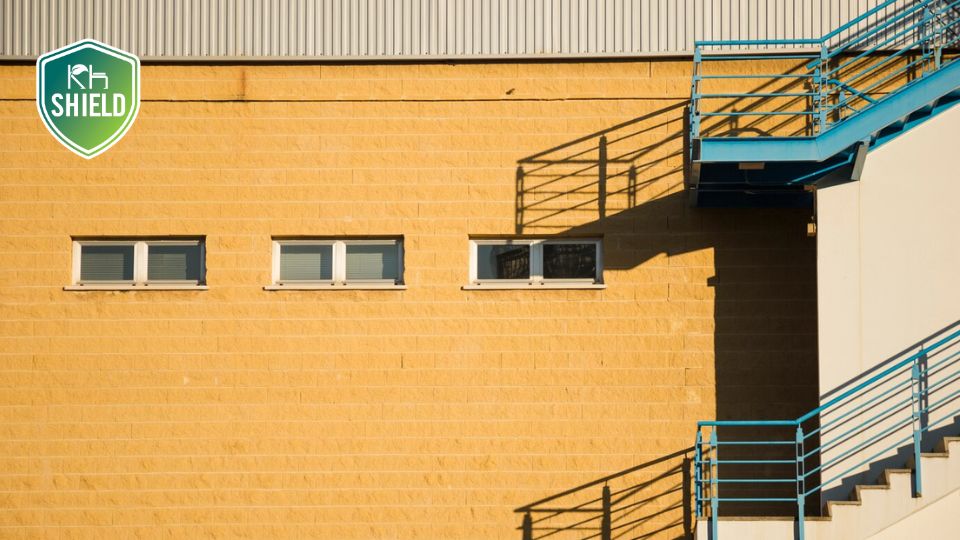Tube houses, with their narrow and long architectural features, are often one of the most popular types of housing in large urban areas in Vietnam. However, this design poses many risks in terms of fire safety, as there is usually only one escape route. This has led to the construction of two escape routes becoming a mandatory requirement to ensure the safety of residents. In particular, the use of fire resistant panels and fireproof doors plays a decisive role in preventing the risk of fire spreading, helping to prolong the evacuation time when an incident occurs.

Fire protection for tube houses
Tube houses and fire risks
Tube houses are a popular architectural style in Vietnam, especially in large cities. With a narrow, long and deep design and often only one open side, tube houses are prone to difficulties in organizing escape routes. When a fire breaks out, tube houses can easily become “death traps” if they are not fully equipped with a safe escape route system. Building two escape routes is an urgent requirement to protect lives and property.
According to statistics from the Fire Prevention and Rescue Police Department (PCCC), most fires in private homes are related to tube houses, because they often only have one escape route through the main door. This increases the risk of being trapped in the event of an incident.
Why tube houses need two escape routes
Tube houses are often surrounded by neighboring buildings, having only one escape route will create great pressure when a quick evacuation is needed. When the main door is engulfed in fire, if there is no second exit, residents in the house will have no chance to escape.
Some key reasons why tube houses need two escape routes include:
- Increasing escape ability: Helping residents have more opportunities to leave dangerous places quickly.
- Reducing pressure on rescue forces: Rescue forces can easily access and evacuate trapped people.
- Preventing panic: When there are many exits, people’s psychology will be more stable in emergency situations.
Exit design standards
According to the National Technical Regulation on Fire Safety for Houses and Constructions, each house needs to have at least two escape routes to ensure safety in the event of an incident. These standards are applied to minimize damage and ensure effective escape routes:
- Main exit: The main door of the house must be large enough and not obstructed by objects.
- Secondary exit: Can be a balcony, terrace, or large window. These exits must be connected to an escape ladder or a path to a safe area outside.
Other regulations include:
- Fire doors: Use fire doors for escape routes, ensuring the ability to withstand heat for at least 60 minutes.
- Escape ladders: If the house has 3 floors or more, it is mandatory to have an escape ladder arranged outside.
The importance of using fire-resistant materials

KH Shield insulation panels
Using fire-resistant materials in construction and escape route design is essential to minimize the risk of fire spreading. Fire-resistant panels such as Fireshieldpro KHS fire-resistant panels are an effective solution in isolating the fire area from the remaining areas, while protecting the escape route from fire damage.
The combination of fire doors and fire-resistant materials not only ensures safety but also prolongs the evacuation time, giving rescue forces more time to respond.
Effective escape routes for tube houses

Thang thoát hiểm hoả hoạn
In the design of tube houses, there are many options for escape routes:
- Main doors and fire-resistant trapdoors: This is a popular option, helping to control fire and smoke from one floor to another.
- Fire escape ladders: Outdoor fire escape ladders directly connected to balconies or terraces are an ideal solution to increase escape routes.
- Open balcony: If the tube house has a balcony, it is necessary to design it so that the balcony can be accessed from the upper floors and leads to the fire escape ladder or safe route.
Fire prevention solutions and creating safe escape routes
To build an effective escape system for tube houses, applying modern fire prevention solutions is indispensable. These solutions include:
- Fire-resistant rolling door system: Ensures safety for areas adjacent to escape routes, helping to control the spread of fire.
- Fire-resistant trapdoors: Protect areas such as stairs and corridors, preventing the spread of fire.
- Fireproof steel doors: Steel doors have high fire resistance, suitable for areas requiring special protection such as main exits.
The role of architecture and planning in ensuring fire safety
Architecture and planning play an important role in ensuring fire safety for tube houses. Planners need to design and arrange space reasonably, optimize the escape system, and use advanced fire protection technologies such as Fireshieldpro technology from KH Shield for maximum protection.
Reasonable planning, combined with fireproof panels and fireproof doors, will help limit risks and ensure maximum safety for residents in tube houses.
Protecting fire safety with smart design
Tube houses need to have at least two escape routes, not only as a legal requirement, but also to ensure the lives and property of all residents. The combination of fire doors, fire resistant panels, and modern fire-resistant materials will help minimize damage caused by fire. Investing in a smart escape system is essential to deal with any emergency situation.

















