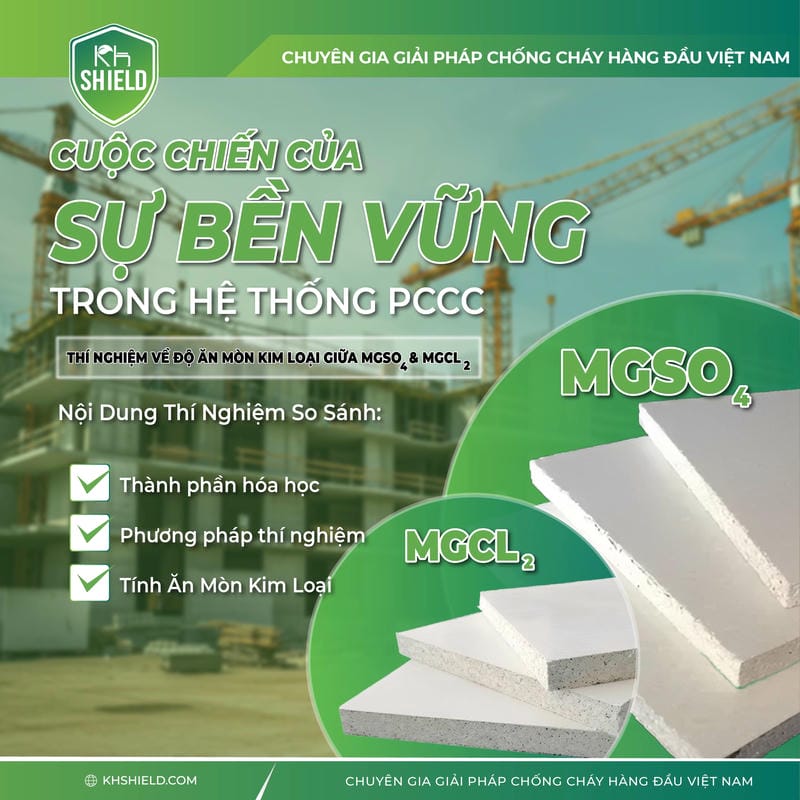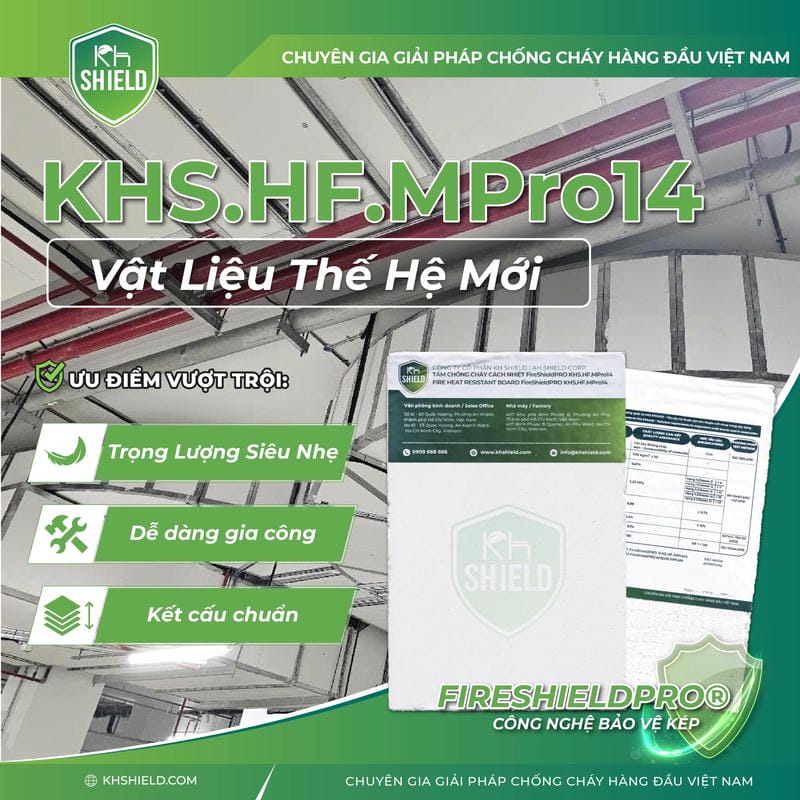
Thematic
What is a Fire Door? Common Fire Door Standards
The most popular fire door standards (also known as fire door standards) today are: 60-minute fire doors, 70-minute fire doors, 90-minute fire doors and 120-minute fire doors. There are also a number of other and higher fire prevention standards such as: Fire doors with 170 minutes, fire doors with 190 minutes. Fire doors using fireproof panels and KH Shield insulation panels are proud to be products that have passed testing at the IBST Institute.
NỘI DUNG BÀI VIẾT
What is a fire door (fireproof door)?
Fire doors are specially designed and manufactured doors with good heat and fire resistance, helping to prevent fires, insulate, and block fire and smoke from spreading to other areas. Currently, the market is providing popular types of fire doors such as: Steel fire doors, wooden fire doors and fire glass doors.
With outstanding features, wooden fire doors will be used for normal entrance doors, while steel fire doors are commonly used for emergency exits, places at risk of fire, and quarantine areas. or areas with high potential for fire and explosion incidents. Most fire doors are installed in commercial centers, apartments, office buildings, schools, hospitals,…
Installing fire doors is a must for houses and buildings to meet fire protection standards. Because when there is a fire accident or explosion, local fire spread is very likely to occur. The consequences often cause serious impacts to surrounding areas in just a short time.
Fireproof doors have a quite special structure, consisting of many different parts:
- Door frame: Is a part whose size fits the size of the fire door. Normally the door frame is made of steel, thick wood with electrostatic paint or using materials that meet fire door standards (also known as fire door standards).
- Door: Is a part composed of many layers of materials with fire prevention and heat insulation properties. Usually the retaining layer is made of insulating foam, honeycomb paper, glass wool,…
- Rubber gasket: This part helps prevent smoke and avoid hitting the door while opening and closing.
- Other components: Handles, locks, hinged c-lever, hydraulic door closers, handrails, emergency exits,…
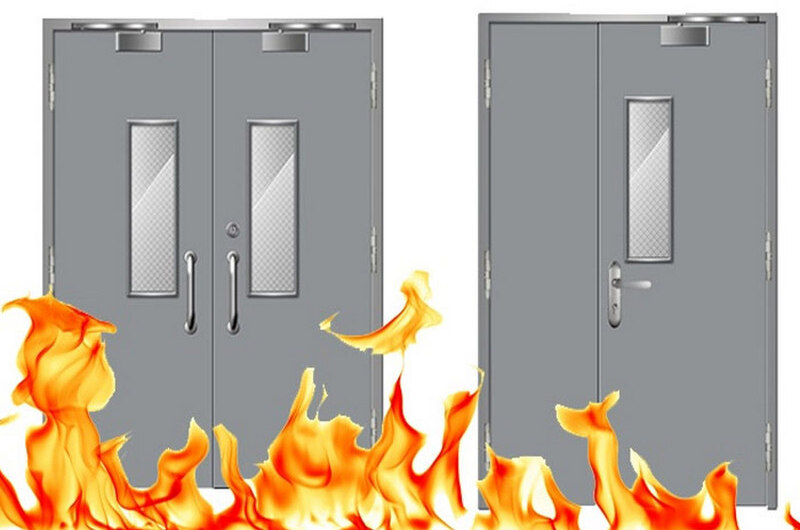
What is a fire door?
Current fireproof door standards
Currently on the market there are many types of fire doors according to EI fire resistance standards. For example, fire doors with 60 minutes, 70 minutes, 90 minutes, 120 minutes, 170 minutes, 190 minutes,… Among the types of fire doors that meet the above time standards, fire doors of type 60 – 70 – 90 minutes is most preferred.
Fireproof door for 60 minutes
This type of fire door is used quite a lot on the market and is often applied in apartment buildings, houses, offices, etc. Accordingly, this type of door is under the influence of high temperatures and flames. fire for up to 60 minutes, can maintain its original shape.
If continued after 60 minutes, the fire door will begin to deform and lose its fire prevention and insulation properties. At this time, it is impossible to avoid the fire spreading to other neighboring areas. Therefore, 60-minute fire doors are often installed as main doors, bedroom doors, attic doors, basement doors,…
Fireproof door 70 minutes
Just like the 60-minute fire door, this fire door standard (also known as the fire door standard) can withstand the impact of high temperature and fire for a maximum of 70 minutes while still maintaining its condition. original state of the product.
If the 70th minute passes, the product will begin to deform and lose its fire prevention and heat insulation properties. This can lead to fire spreading from one area to another. Therefore, within 70 minutes, people can escape the fire and the fire prevention team can promptly handle and carry out rescue work.
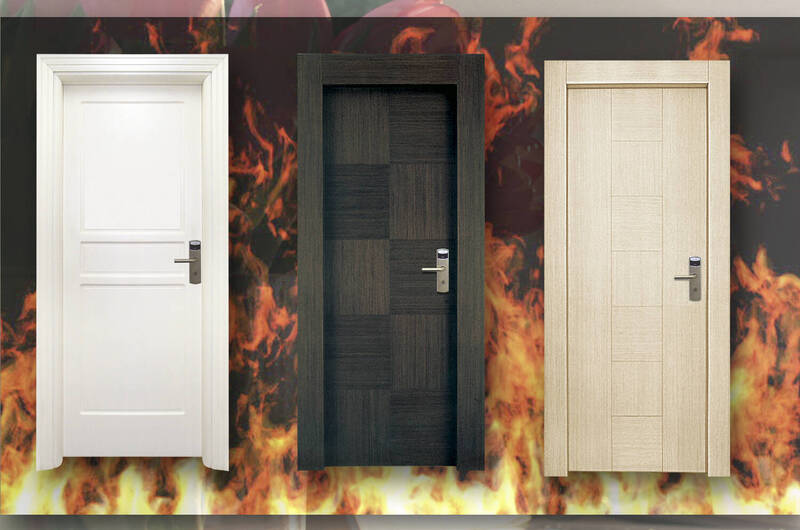
Standards of fire doors
Fireproof door for 90 minutes
Similarly, the fire door standard (also known as the fire door standard) EI 90 means the product can withstand continuous heat for a maximum of 90 minutes. If after this 90-minute period, the door cannot maintain its original shape, its fire prevention and insulation properties are gradually lost and toxic smoke and fire will begin to spread to other areas.
Currently, 90-minute fire doors are often installed in large projects such as: administrative buildings, residential areas, hospitals, restaurants, supermarkets, hotels, office buildings,… or other where there are corridors where many people gather.
Some other fireproof standards
In addition to the three popular standards for fire doors above, currently on the market there are a number of doors that meet new higher standards such as EI 120. This type of door has an inner core with increased fire prevention ability, Insulated using fire-resistant and heat-insulating materials of greater thickness and higher quality.
With fire resistance of up to 120 minutes, this type of door is often used for installation in apartment buildings, commercial centers, office buildings or other crowded buildings.
Types of fireproof panels and KH Shield insulation panels are often used in the production of fireproof doors:
- KHS.FA fireproof panels with effective fire prevention feature for 3 hours under direct flame conditions and temperatures from 1000 degrees Celsius.
- KHS.HF.W thermal insulation panels have the ability to slow down heat conduction and sound insulation, are light in density, easy to construct and are suitable as the core of fireproof and insulated door products.
- KHS.HF.M heat-insulating panels with specialized heat-insulating features combined with metal surfaces, easy to install and light in density, suitable for use in fire doors.
KH Shield fireproof panels and insulation panels were born to meet the needs of fire safety and reduce the risk of fire accidents as well as optimize safety for Vietnamese people. Therefore, the product is used to make wooden fire doors and steel fire doors with the following structure:
- Fireproof wooden doors: Including 1-panel wooden doors and 2-panel wooden doors with 8-layer structure:
- Layer 1: KHS.FA fireproof panels and finished surface materials.
- Layer 2: KHS.FA fireproof panels and finished surface materials.
- Layer 3: KHS.FA fireproof panels, 16mm thick hardwood and finished surface materials.
- Layer 4: KHS.FA fireproof panels and finished surface materials.
- Layer 5: KHS.FA fireproof panels
- Layer 6: KHS.HF.W insulation board.
- Layer 7: 20 or 24mm hardwood.
- Layer 8: Finished surface material.
In which: From layer 1 to layer 6, depending on the fire door standard (also known as fire door standard), the thickness of the fireproof panel KHS.FA and the heat insulation panel KHS.HF.W will be different.
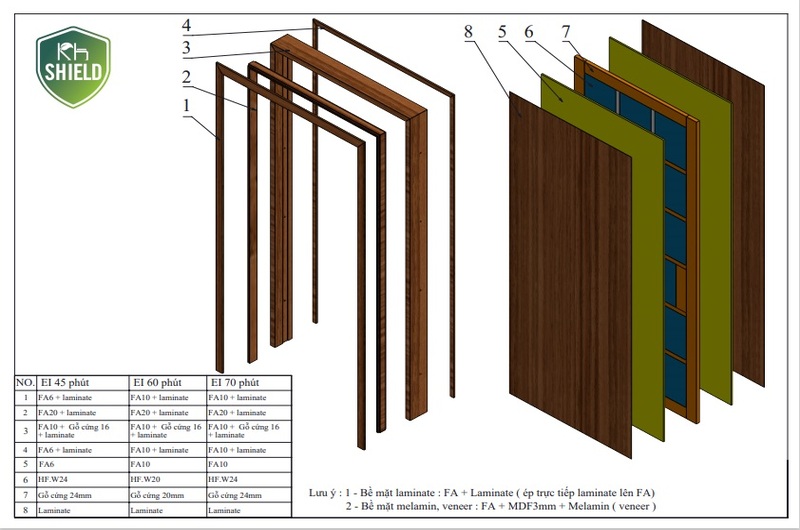
Wooden door structure prevents fire with 1-leaf
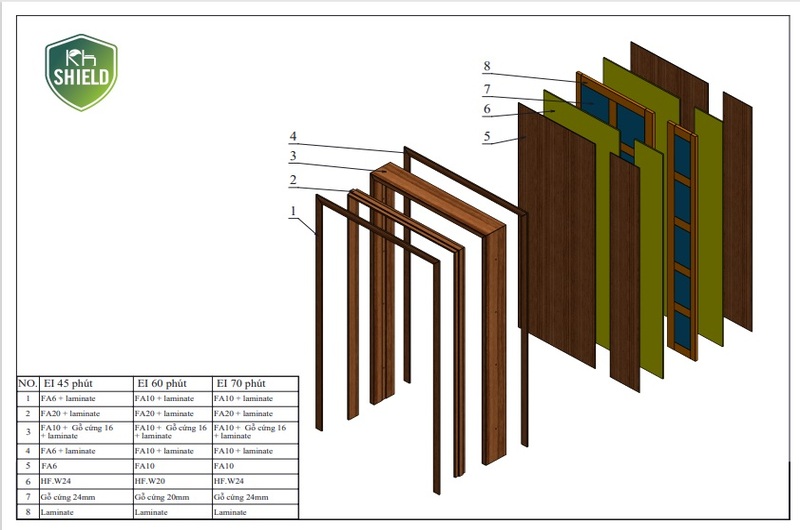
Wooden door structure prevents fire with 2-leaf
- Fireproof steel door (fireproof steel door): Consists of 3 layers and is structured as follows:
- Layer 1: Steel from 0.8 to 1.4mm thick.
- Layer 2: KHS.HF.M insulation panels (2 panels).
- Layer 3: Steel from 0.8 to 1.4mm thick.
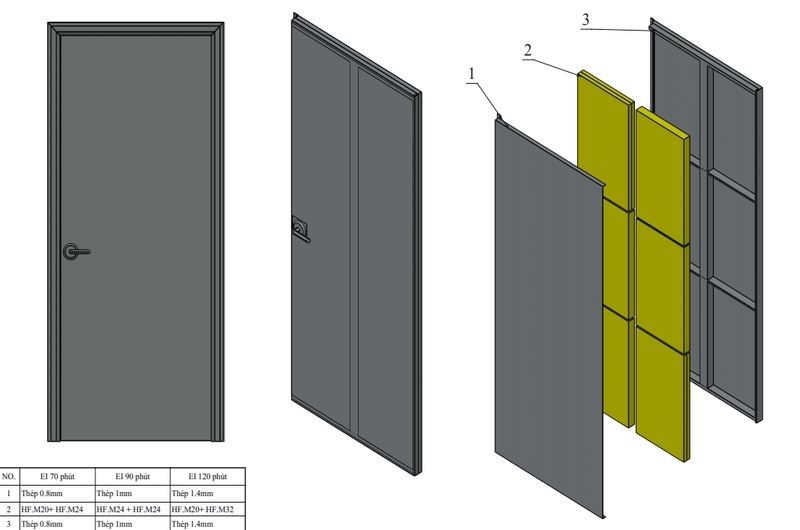
Steel fire doors with 3-layer structure
Based on the standards that each fire door product meets, we can choose the product that suits our needs. These types of fire doors are effective in helping protect property and human life when unexpected incidents occur. Therefore, in projects from residential houses to high-rise buildings, fire doors should be installed.
Update the latest topic
Update highlights

Consultation on fire and explosion prevention solutions








