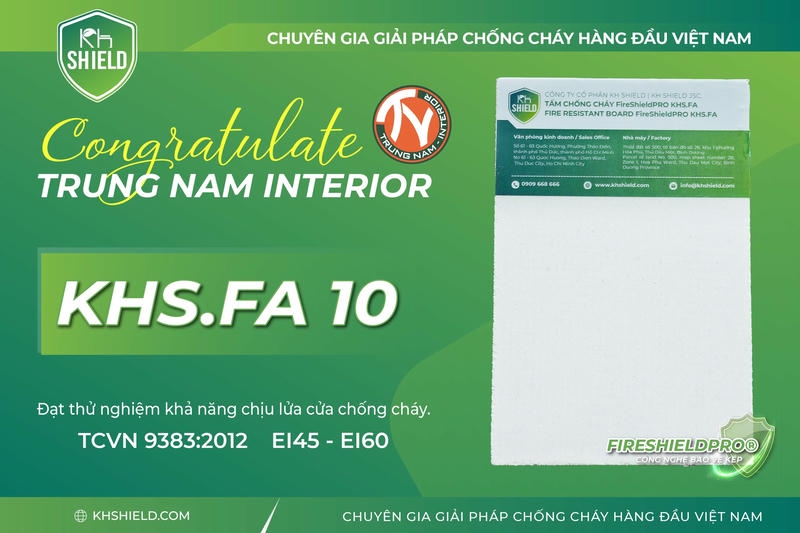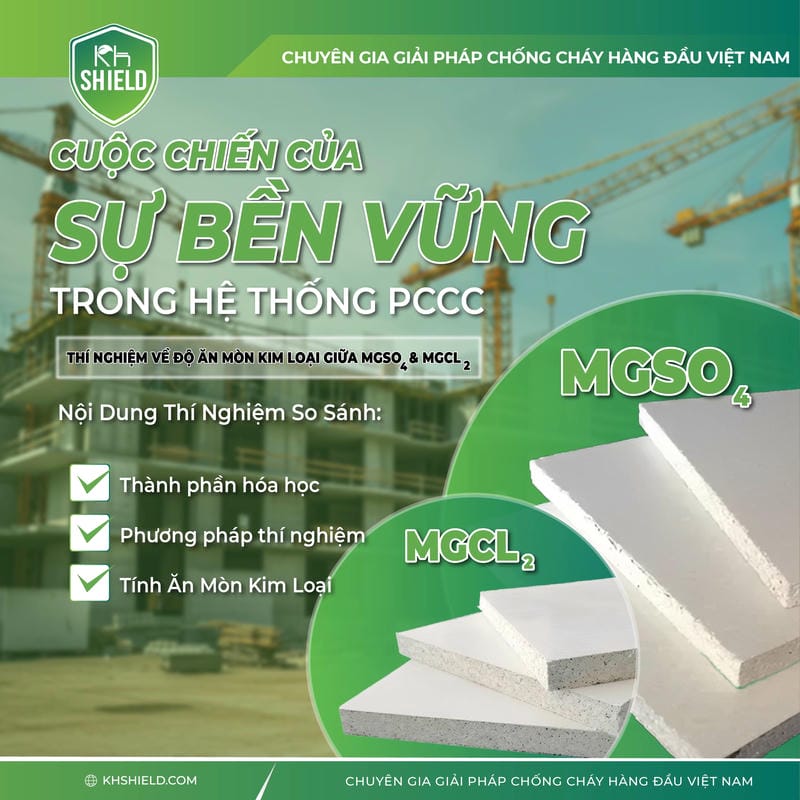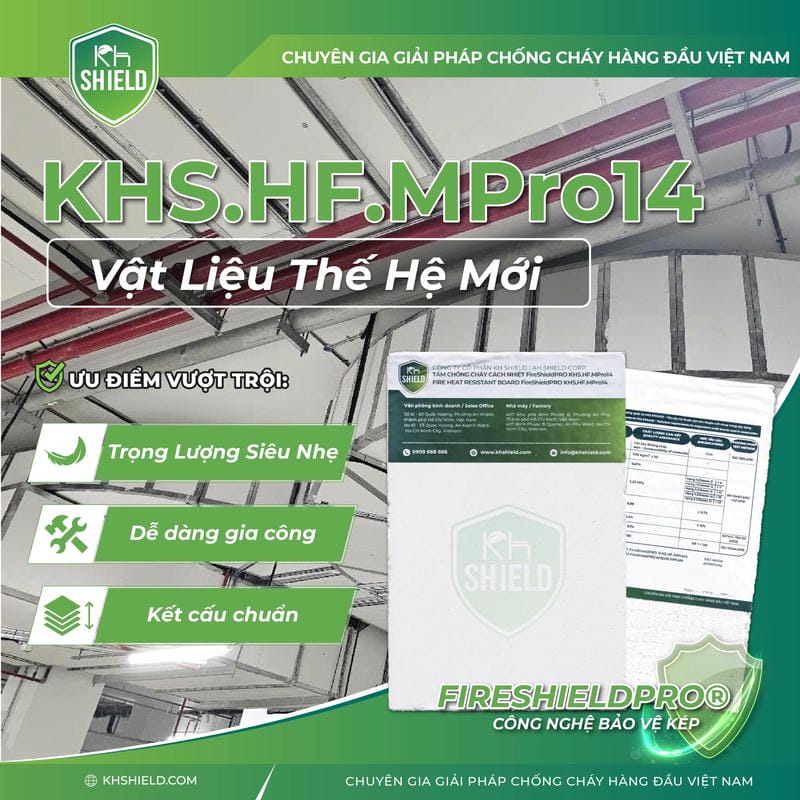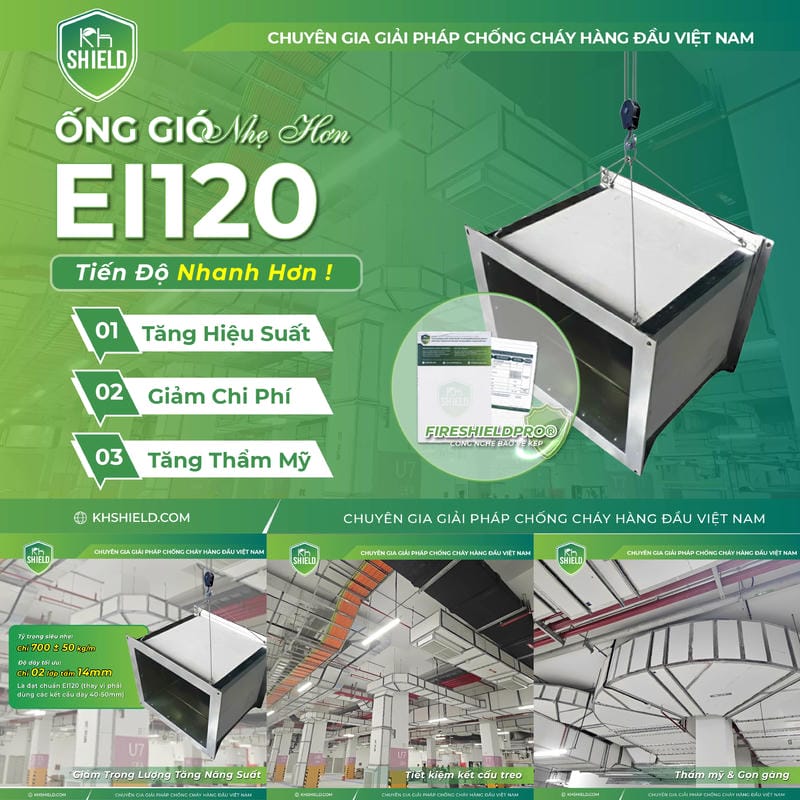
Thematic
QCVN 06:2021/BXD: Key Emergency Exit Regulations
Emergency evacuation is one of the critically important and indispensable construction tasks in our country. In the year 2021, Decree QCVN 06:2021/BXD was issued, containing regulations for emergency exits and escape routes in constructions, which are mandatory to meet minimum quality requirements. So, what are the noteworthy regulations regarding emergency exits and escape routes?
Regulations concerning emergency exits for apartment buildings
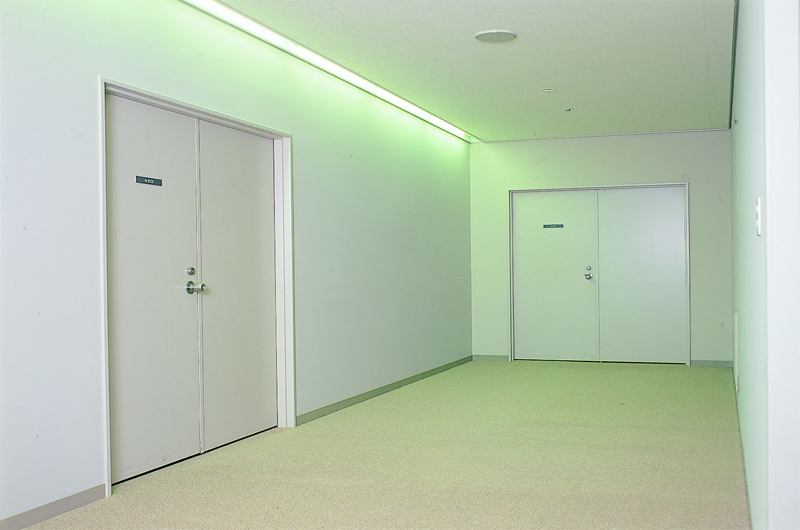
Some regulations regarding emergency exit doors for apartment buildings.
Some notable regulations ensuring fire safety for apartments regarding emergency exit doors are as follows:
According to section 3.2.3 of QCVN 06:2021/BXD, sliding or folding doors, rolling doors, and revolving doors are not considered emergency exit doors. Emergency exit doors must have an outward-opening leaf construction (hinged design).
As per section 3.2.9 of QCVN 06:2021/BXD, the regulations specify that emergency exit doors in stairwells must be wider than the width of the staircase or as determined by the calculation in section 3.4.1 of QCVN 06:2021/BXD.
In accordance with section 3.2.10 of QCVN 06:2021/BXD, emergency exit doors must open in the direction of escape from the inside to the outside. Some exceptions to the opening direction include:
- Rooms of group F 1.3 and F 1.4
- Rooms with less than 15 people present simultaneously, except for class A and B rooms
- Warehouses larger than 200m2 but with few personnel regularly present
- Emergency exit doors in type 3 stairwell entrances
- Rooms designated for restroom use
According to section 3.2.11 of QCVN 06:2021/BXD, emergency exit doors from common spaces, corridors, staircases, waiting rooms, and lobbies must not use locking bolts and should facilitate free opening from both sides without the need for a key.
- Emergency exit doors in stairwells must have self-closing mechanisms and seal the door gaps, except for emergency exit doors in stairwells that directly open to the outside.
- Emergency exit doors in escape routes from rooms or corridors must be equipped with self-closing mechanisms and door gap seals. If these doors are left open when not in use, they must have an automatic closing mechanism in the event of a fire.
Bi-directional emergency exit doors are one of the favored solutions being applied in apartments and high-rise buildings. With their two-way hinge-based opening design, these doors can easily comply with the regulations regarding door opening directions in section 3.2.10 and the leaf opening regulations in section 3.2.3.
Regulations concerning direct escape routes to the outside.
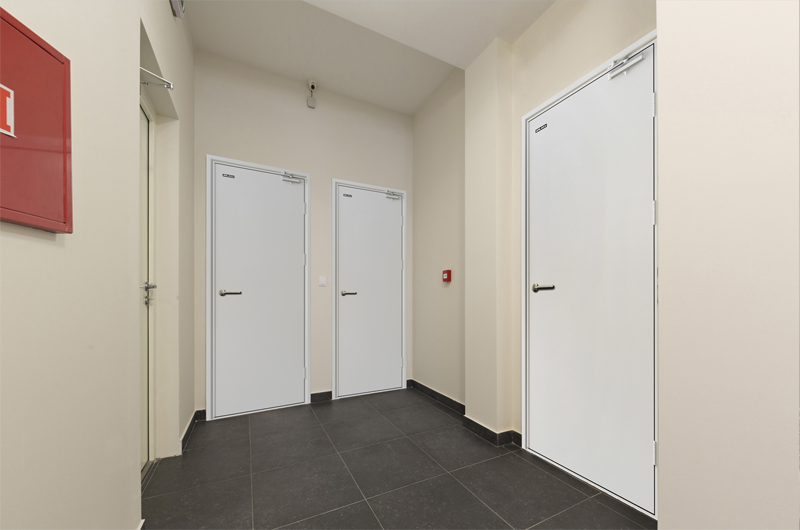
Some regulations regarding direct escape routes to the outside:
According to Appendix G of QCVN 06:2021/BXD, an exit route is considered an emergency escape route if it meets one of the following conditions:
- An exit route leads from rooms on the 1st floor directly outside or to a lobby, corridor, or staircase.
- Exit routes from floors other than the 1st floor lead to a corridor and then to a staircase.
- An exit route leads to an adjacent room on the same floor.
As per section 3.2.9 of QCVN 06:2010/BXD, the height of the emergency escape route must be over 1.9m, and the width must not be less than:
- 1.2m for estimated evacuees of over 15 people from group F 1.1 rooms.
- 0.8m for all other cases.
Emergency exit door solution for apartments.
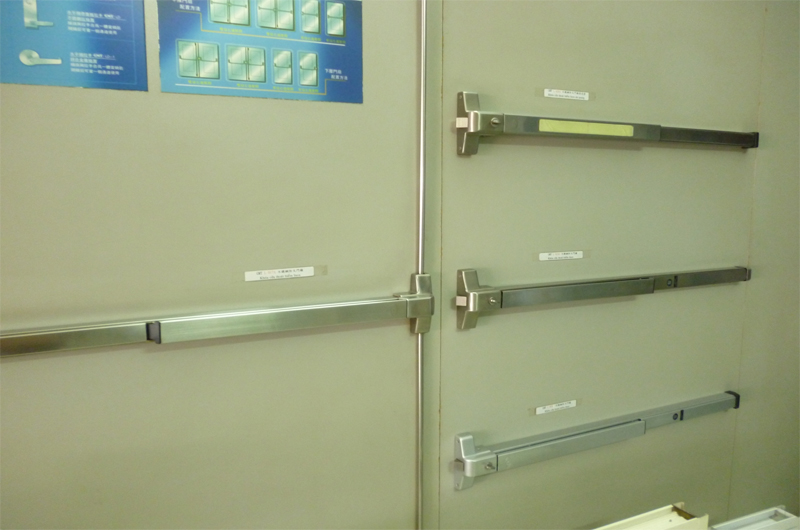
Emergency Exit Door Solution for Apartments Using Fire-Resistant Panels and Thermal Insulation Panels KH Shield
The emergency exit door solution for apartments applies fire-resistant panels and thermal insulation panels KH Shield, offering outstanding advantages in fire prevention and thermal insulation capabilities, including:
- Exceptional fire resistance feature when using KH Shield fire-resistant panels enhances the fire suppression ability of emergency exit doors, preventing fire spread in case of a blaze, resisting ignition, and preventing the generation of dense smoke.
- Thermal insulation functionality when using KH Shield thermal insulation panels slows down the heat conduction of the emergency exit doors, inhibiting the fire development from its inception and extending the evacuation time for residents.
- Applying fire-resistant and thermal insulation panels to apartment emergency exit doors also presents various other benefits, such as water resistance in humid environments, non-toxicity, and non-destructiveness.
The FireShieldPRO® technology generates KH Shield fire-resistant and thermal insulation panels that are environmentally friendly and user-safe. Comprised of agricultural waste, bonding agents, glass fibers, and mineral substances, these components ensure infinite recyclability and no environmental pollution.
Decree QCVN 06:2021/BXD has been issued with multiple amendments to the regulations concerning emergency exit doors for construction projects. This also signifies an opportunity to enhance fire safety quality and bolster the protection of human health, lives, and property.
Update the latest topic
Update highlights

Consultation on fire and explosion prevention solutions







